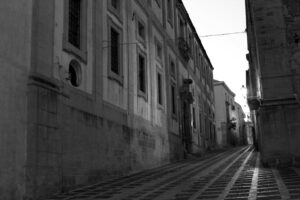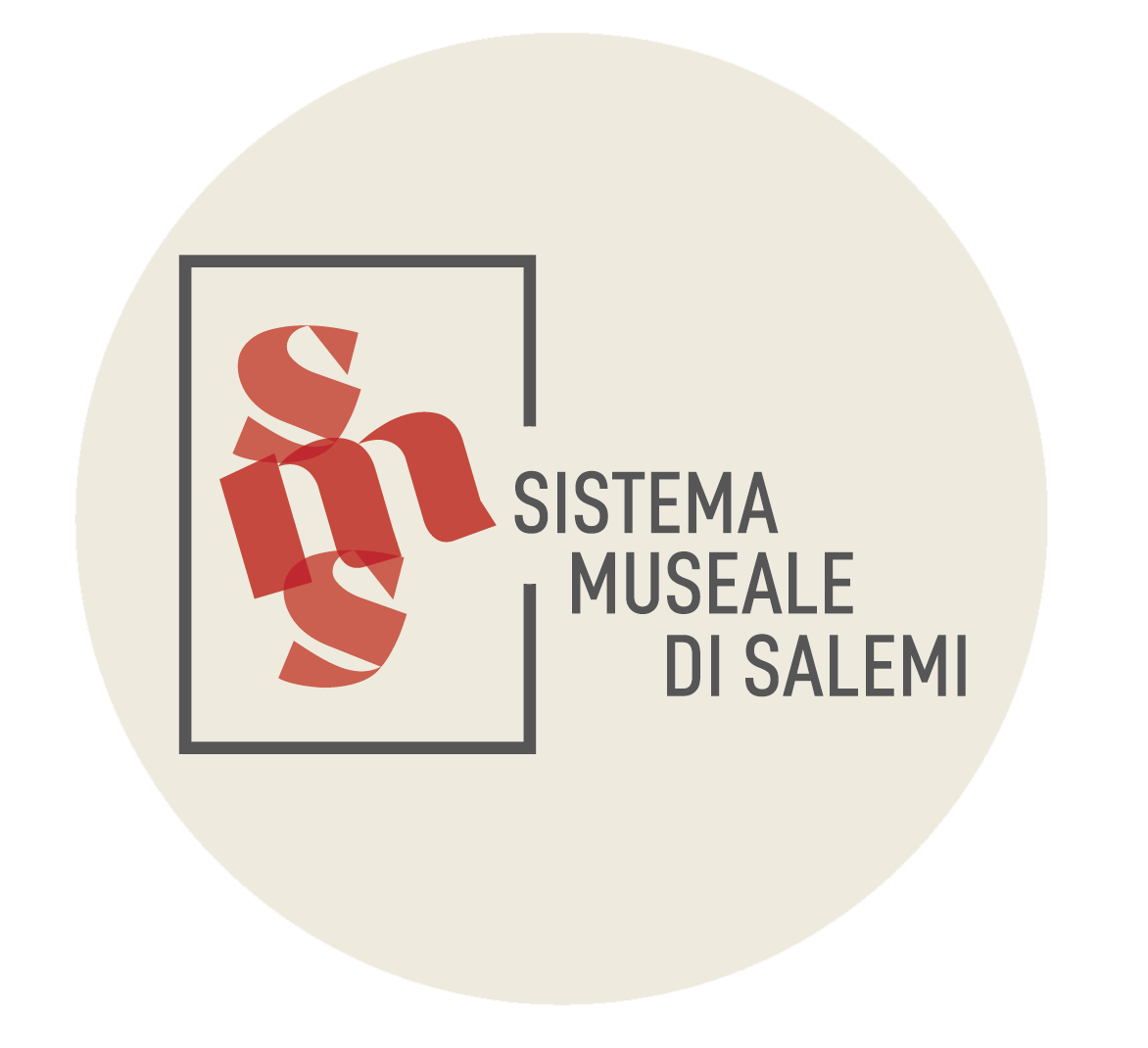Former Jesuit College
Historical information

The construction of the Monastery started in 1628 and it was completed in 1739. On the 23 rd March 1596 a Jury of Salemi resolution requested the institution of the “Company of Jesus” College in the town, with the aim of “public benefit of souls and to keep schools in order to teach doctrine and virtue to pupils” granting an annual allowance of hundred ounces. For this reason, four philanthropists from Salemi contributed to this purpose. First of all the priests Leonardo La Rocca, Don Giuseppe Gangi, lady Raffaella Tagliavia and Don Tommaso Clemenza. Until today, we do not know the name of the architect who drew up the original project but we know that Jesuit had some prototypes adapted to the specific topographic needs. Moreover, the original designs of the College of Salemi, and also the ones drafted by other Sicilians, are kept in the Nation Library of Paris. Those files are very interesting and indicate different areas of the College and their intended use. The College owned smaller schools of philosophy, theology, and moral philosophy and had a huge library that houses books of medicine, science, philosophy, theology, geometry, geography, arithmetic, history of Lenten Saints and Latin classics. The College was used by Jesuits until 1767, up to the moment they were chased away from Sicily. They came back in 1819 ang got the entire building until the 17 th June, when Giuseppe Garibaldi chased them away from the island again. After their departure, the building was used as a hospital, but when subversive laws had been enacted in 1866- 67, it became school space. The earthquakes occured in 1968 made the building to be unusable in some of its areas and only during the 80ies it was renovated. In 1982, an agreement between the Mayor Giuseppe Cascio and Monsignor Costantino Trapani (Bishop of Mazara del Vallo) was stipulated thanks to which all the works of art were given up as “loan and deposit” to the municipality. Later the Archaeology, Risorgimento, the Mafia Museum and Legality Workshop and the last Ecomuseum of Wheat and Bread sectors were set up. The facade facing on via D’ Aguirre is geometrically aligned vertically and horizontally with its windows and it was punctuated by flat pilasters strips made in a particular kind of stone called “campanedda”. This architectural rhythm, which was used from Mannerism, is surmounted by the coat of arms of the Society of Jesus and a balcony with a curved tympanum. From this entrance, you enter the square and large inner courtyard that should have been equipped with a porch, with arches supported by columns to the design drawings. The smaller and rectangular courtyard, called “of the small carts” has been remarkably modified.
